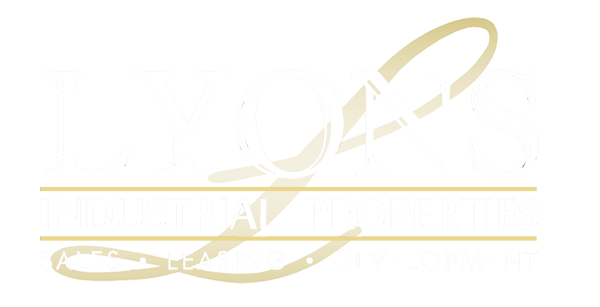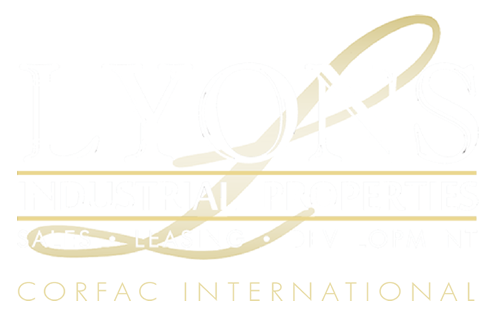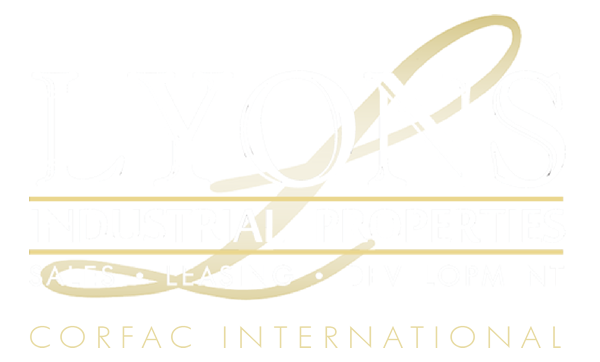Tilt Walls and Metal Building Systems
by Charles Praeger
Construction News Magazine
Two of the most popular building types today are tilt wall buildings and metal building systems. It is sometimes assumed that these two are mutually exclusive building methods, but that is certainly not the case. There are many buildings that use both tilt walls and metal building systems. And with the two construction types becoming increasingly popular their integration is leading to significant savings in construction time and materials.
Tilt wall construction is growing at a record pace, and for a variety of reasons. These include strength, durability, aesthetics, increased security and economic efficiencies. At the same time, metal building construction is also being used more than ever. Metal building systems are versatile, economic and easy to combine with other building types.
While many people associate metal walls with metal buildings, metal walls aren’t even used in many metal buildings. Paradoxically, metal wall panels are often used with tilt wall construction. But most of the time, metal building systems have metal roofs. Metal roofing systems are cost-effective, good looking, long lasting, energy-efficient — and can be constructed quickly. Metal roofs can be combined with any number of building materials and construction methods.
Therefore many technologically advance buildings will use the metal building systems structural and roof system and tilt wall construction which might also include a partial metal wall. There are a number of situations where the two are used together, to save cost, time or both.
When to combine?
Combining the two types of building concepts has a number of advantages in certain situations. Concrete tilt walls can be constructed to look like any number of different facades. This ability allows buildings that use metal components to be constructed in areas that might not, for various reasons, normally allow a metal structure.
There are several factors that make tilt walls an ideal exterior choice. One is the location of the building. Often, covenants, zoning and code restrictions may not allow metal buildings, with metal walls, to be constructed in certain areas. This can be because of the building’s appearance, fire restrictions or even security reasons. By using concrete tilt walls for the building wall material, these restrictions can often be avoided.
Metal and tilt wall combinations can provide superior fire protection and the tilt construction can be built to a desired thickness to meet just about any code requirement. Where there are security concerns, tilt walls can provide additional protection.
As for the look of a building, tilt walls have a variety of finish options that make them easy to work with. They can also be constructed to look like other buildings to fit in to an industrial park or neighborhood. Tilt walls can be finished with sand-blasting, exposed aggregate, painting and applied facades. One popular method is to use thinset brick, which makes for a great looking building.
Another popular approach is to combine metal walls and tilt walls where the tilt-wall becomes a wainscot. The tilt panel goes up to a specified height, and metal wall panels then continue to the roof line. This can keep costs down while meeting building requirements.
Example of both techniques
There are numerous buildings throughout the region that use this technique. The Jefferson Industrial Park in Pine Bluff, AR has several buildings that use this combination of building types. One group of four buildings, with the most recent one finished in 2001, all have the same design and style. The tilt walls are 10-ft.-tall panels with insulated metal panels above them. On top is a standing seam metal roof.
This combination enables the buildings to meet code requirements and restrictions within the industrial park. The tilt walls also provide a solid base and wall for the buildings, so that the owner does not have to worry about potential structural damage from fork lifts, equipment and storage against the walls. The metal wall panels and roof provide cost effective solutions for finishing the building.
At times, a builder or developer will want the benefits of a tilt wall building in a large warehouse or distribution center. This circumstance highlights the structural and cost benefits of combining both styles. Larger buildings are the most cost effective for tilt walls, due to crane rental and usage. And metal frames are designed to cross the building as efficiently as possible. Additionally, with a tilt wall typically being load-bearing, there is a need for less metal, thus saving money. By using the metal building systems design option, the builder can have the advantages of the tilt walls, the large building, and the least amount of construction material.
Currently, Associated Grocery Wholesale Company is constructing an 890,000 sq.-ft. warehouse/distribution center in Oklahoma City, OK. Of this, 490,000 sq. ft. will be constructed using a metal building system structural system specifically designed for exterior tilt walls on the exterior. When completed, the building will have a metal frame as well as a standing steam metal roof.
The tilt walls will provide the hardwall necessary for the facility as well as the aesthetics. Being a warehouse/distribution center, the hardwall is important to have, much like in the building noted above. It protects the walls from wayward equipment operators, and also serves as a bulwark for the docking bays. The walls will also have a lot of stacking next to them, and this is another reason for the tilt walls.
The metal building structural frame system is ideal for a large building like this, as it gives it strength and stability while keeping the vertical supports to a minimum. Additionally, a standing seam metal roof is very economically efficient, particularly on a building the size of this one. With their long life and low maintenance, their lifecycle costs are extremely low.
Another advantage of using the two building types together is speed of construction, particularly on large structures. Because the metal building structural system and roof can go up independently of the walls (until the final metal-to-wall connection is made), both can be worked on at the same time. By working with an AISC-MB certified metal building manufacturer, the building will be custom designed to meet both the building footprint and the building code.
Since tilt walls go up when the construction crews say so, there is no waiting for precast walls or other parts. With the construction crews and subcontractors for the two building types are often different, this can actually help reduce construction time because they can often be there working simultaneously. As a result, the building can go up more quickly.
The metal roof advantage
As noted above, metal roofs systems are an essential building block of metal building systems that contain tilt wall construction. Standing seam metal roofs can be combined with most any building type or wall type, have a low lifecycle cost, are energy efficient and are cost effective to construct. Recent examination of buildings in the path of Hurricane Katrina also indicate that metal roofs built to updated code requirements stood up very well against the horrific storm winds.
Energy efficiency is one of the greatest reasons why developers choose metal roofing and recent technology advancements make them even more efficient. Today’s cool metal roofs can keep a rooftop temperature down, which can result in significant energy savings. Cool metal roofs keep costs down by incorporating a special paint coating that has reflective pigments. This coating then reflects the sun’s energy back into the air, so it does not penetrate the roof. The heat from the sunlight that does end up on the roof is passed off of the metal through high emissivity rates. As a result, the roof stays cool, keeping the building cool and energy rates down. Several recent studies and real life examples attest to the effectiveness and efficiency of cool metal roofs. (See research at www.coolmetalroofing.org/)



